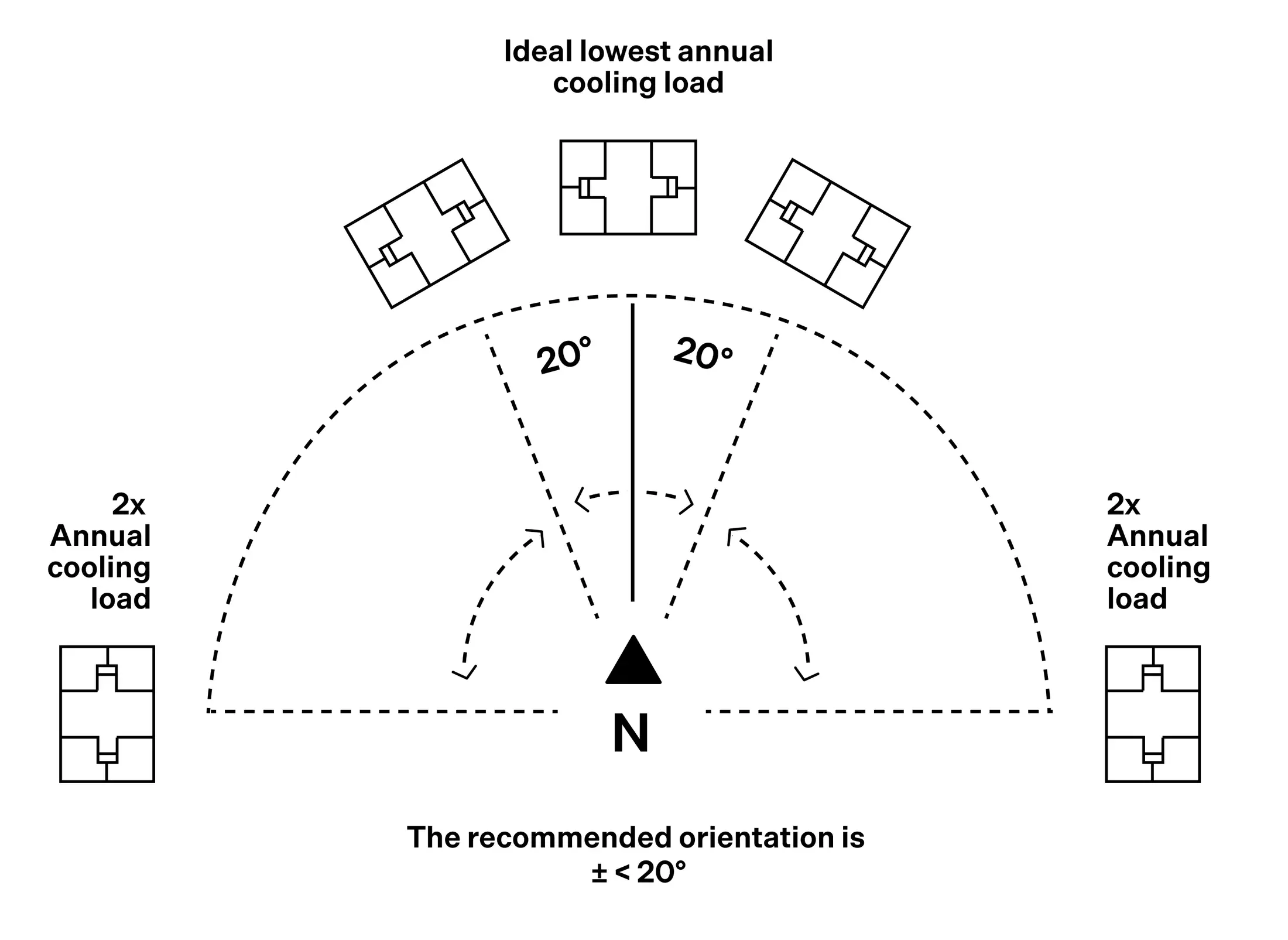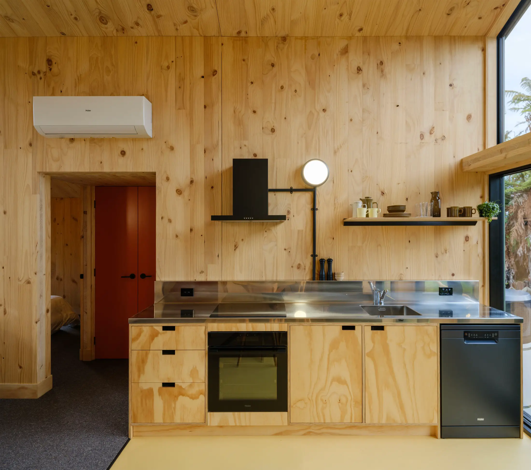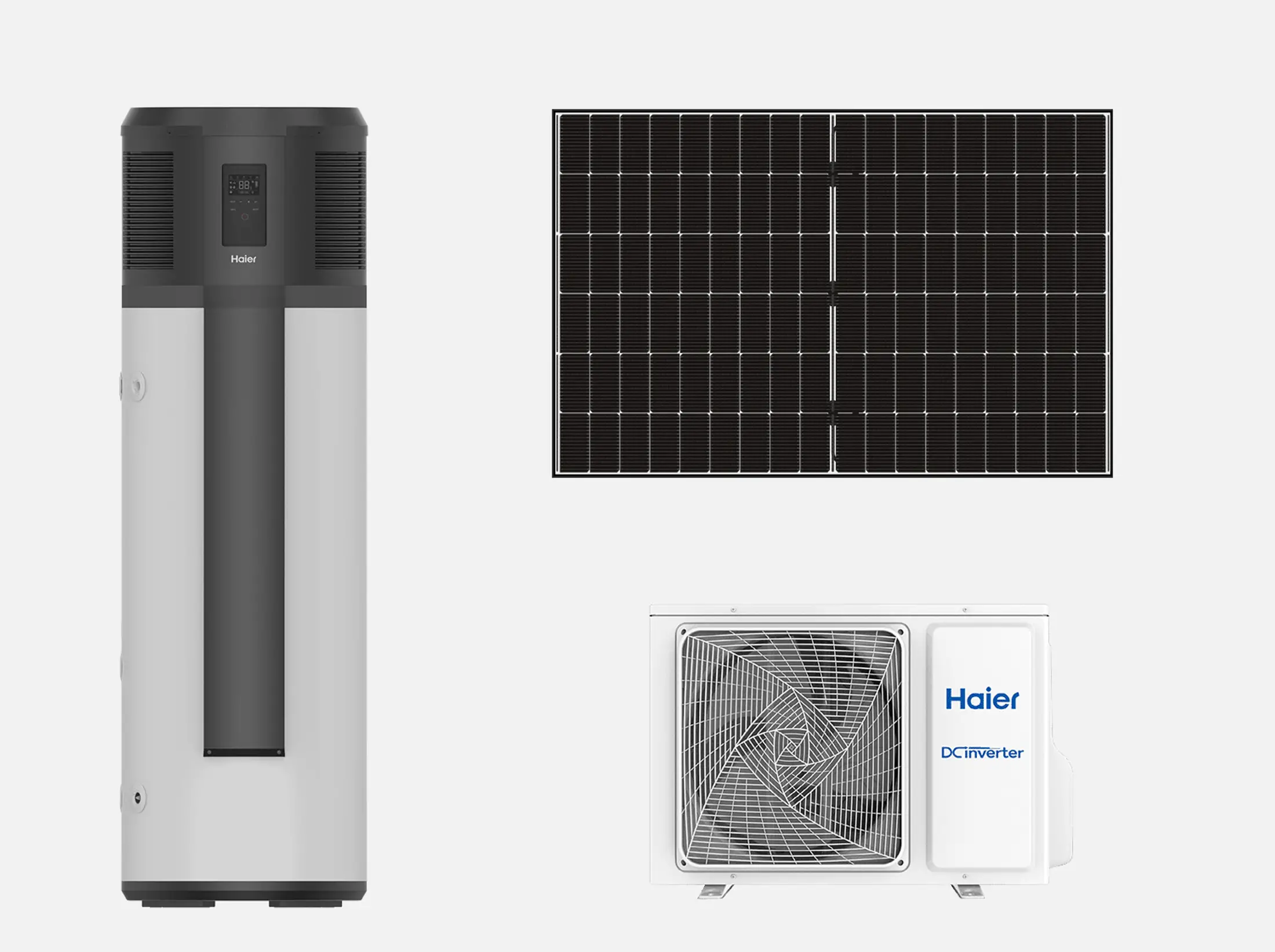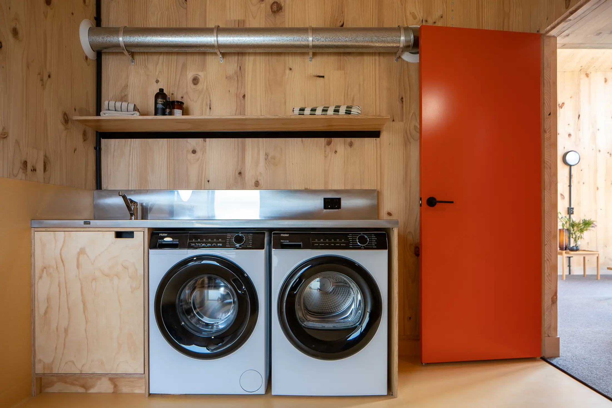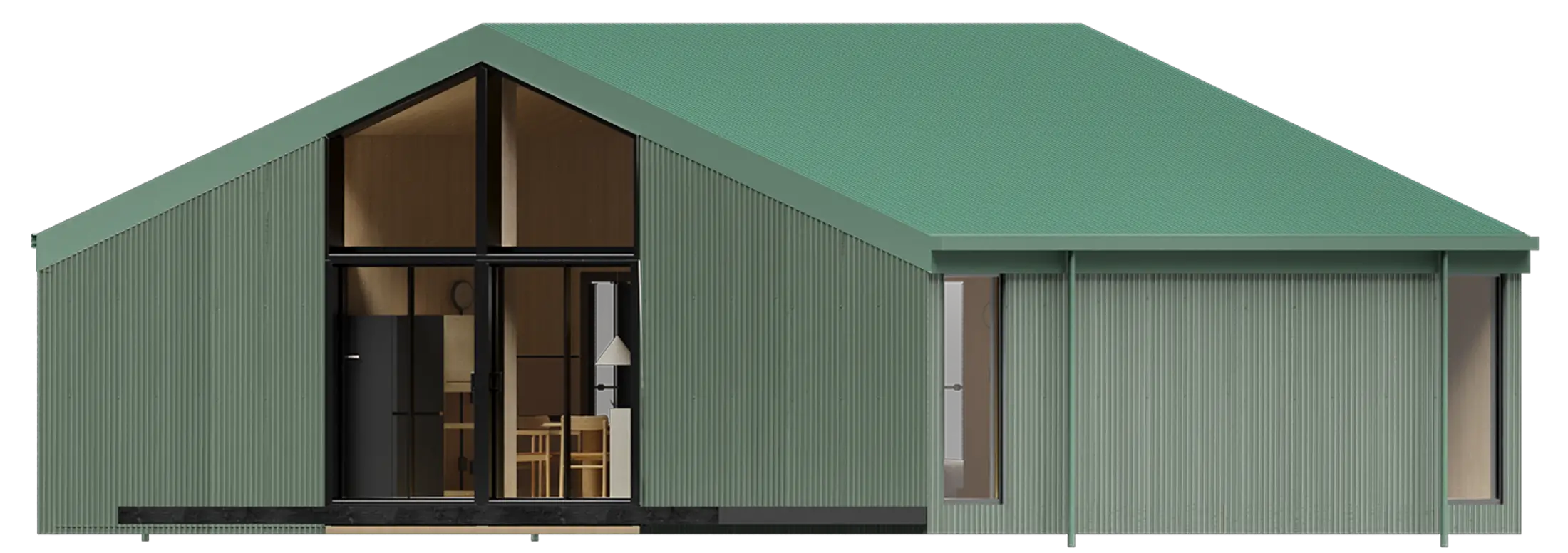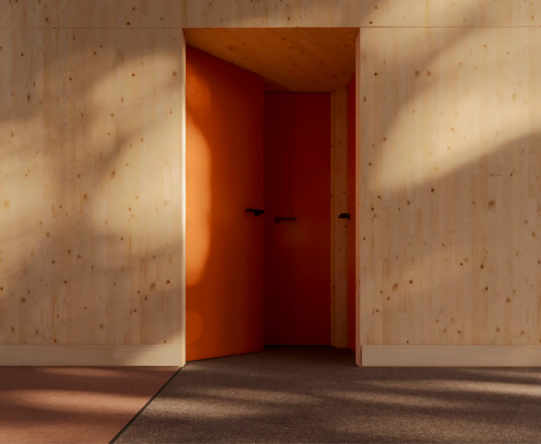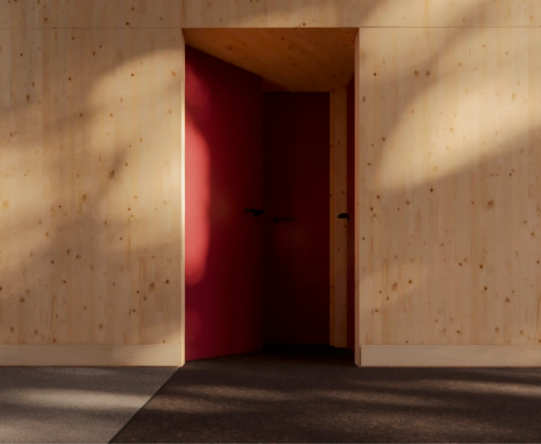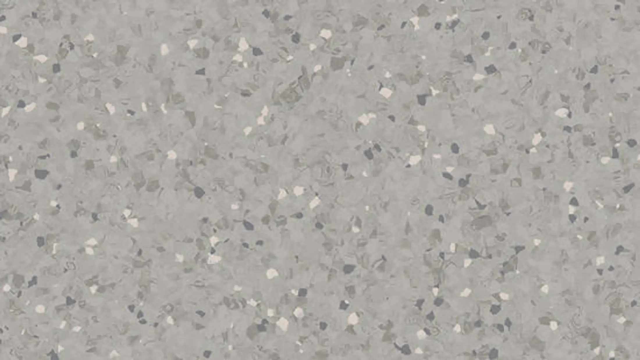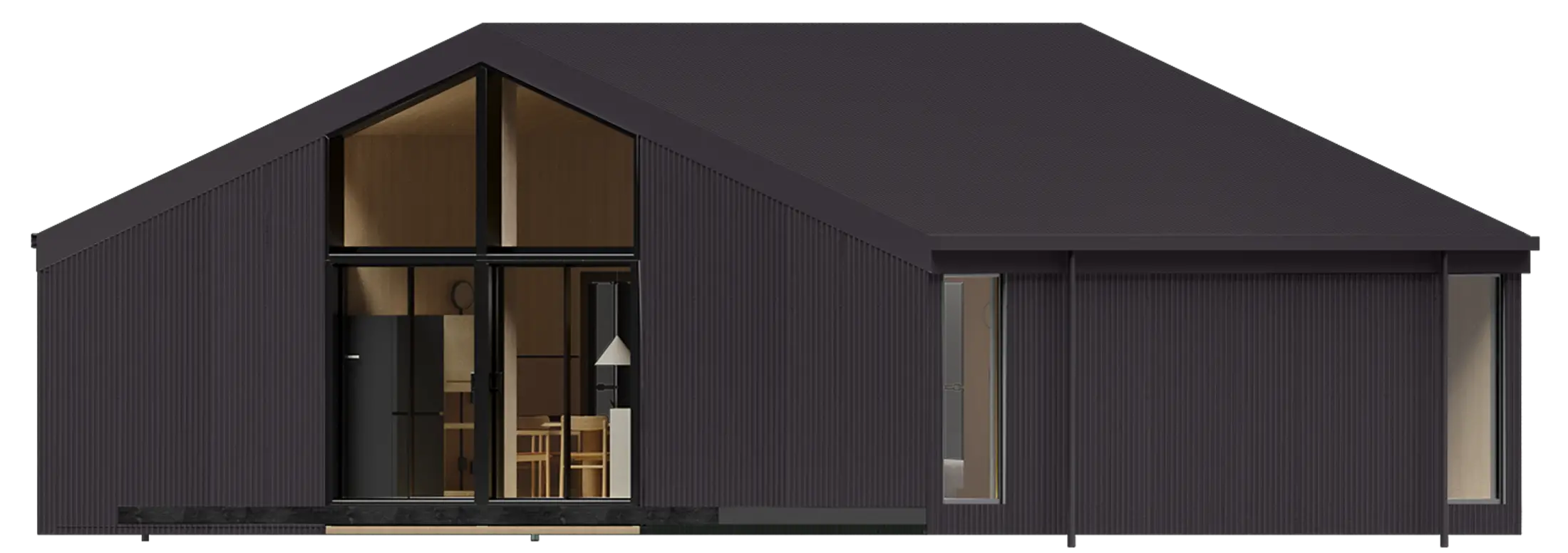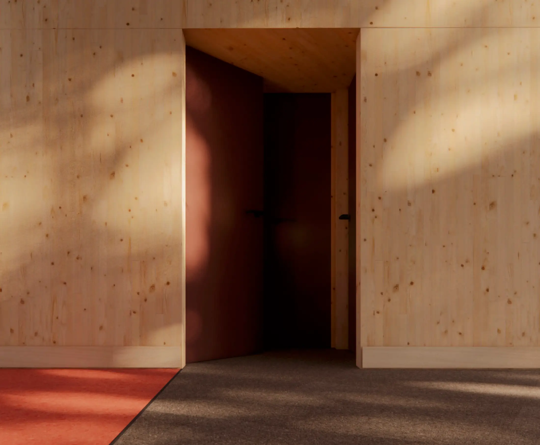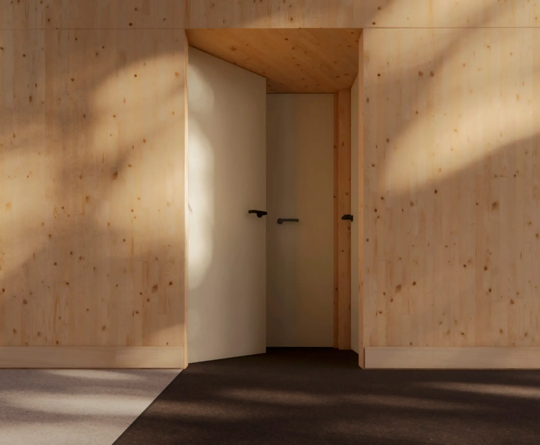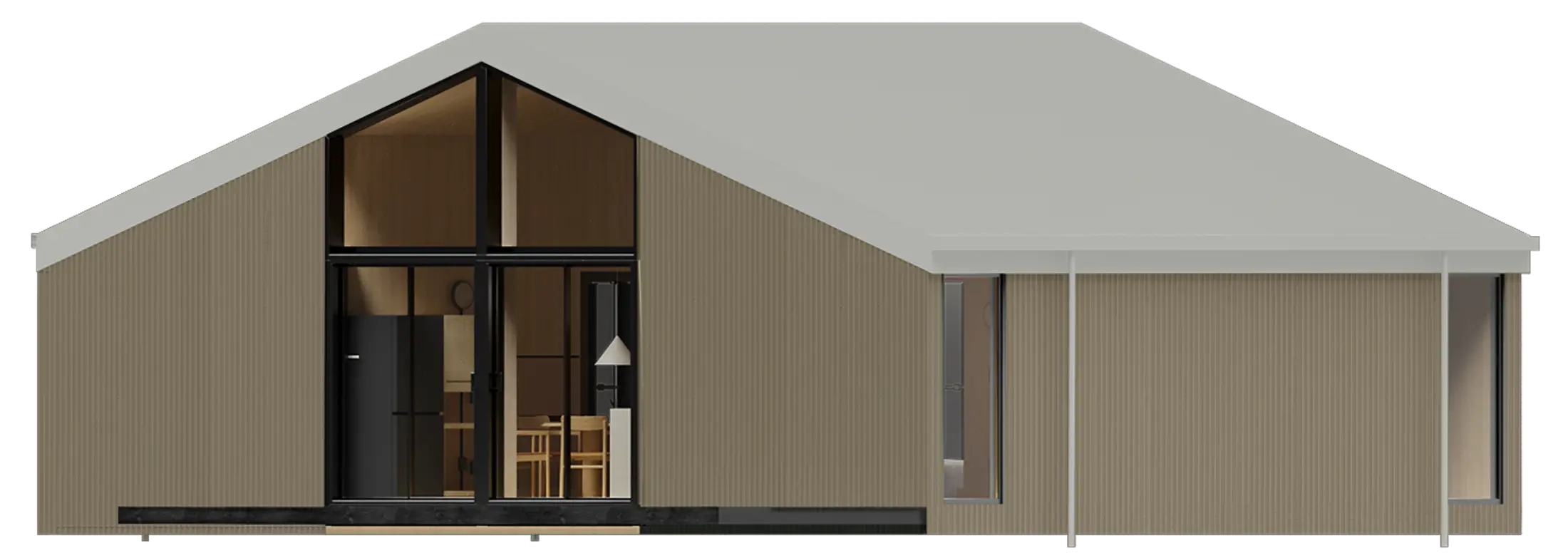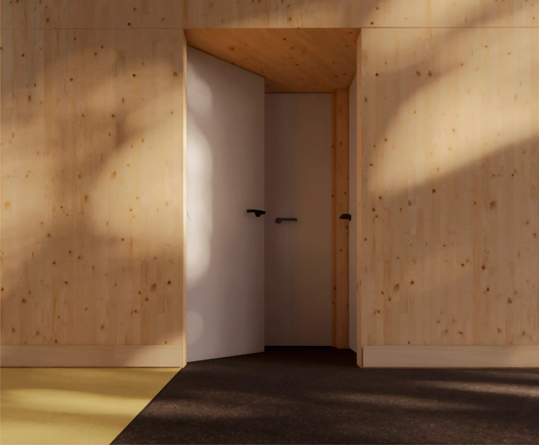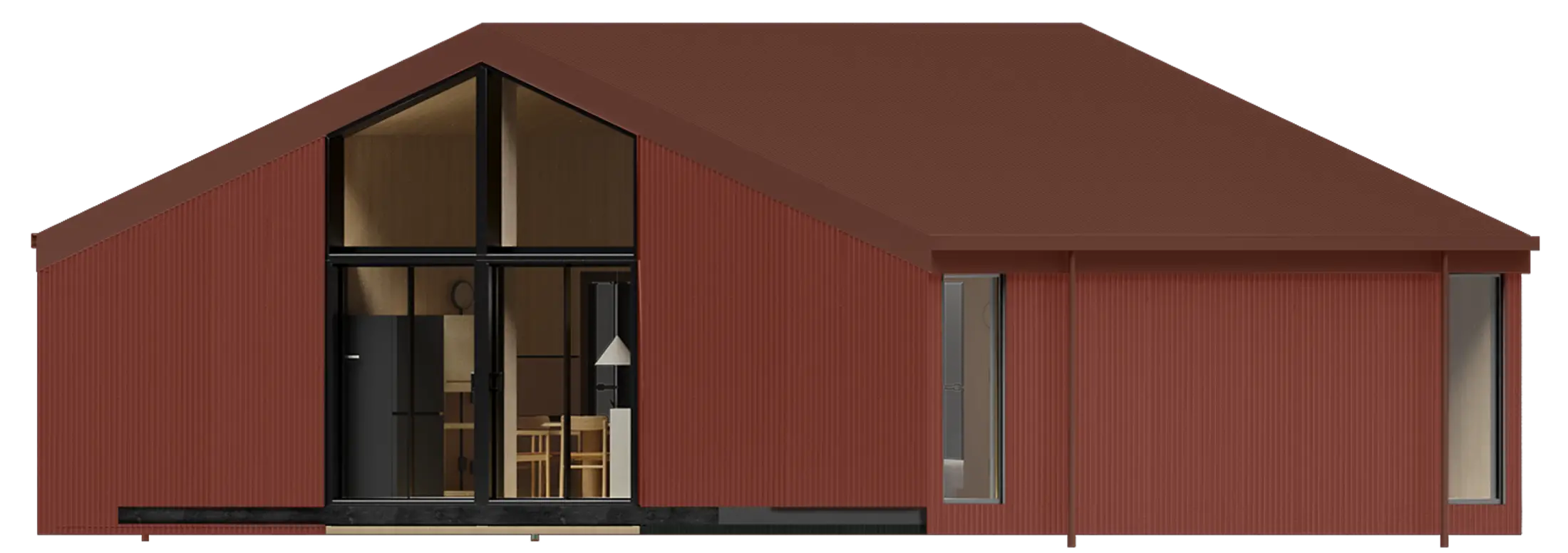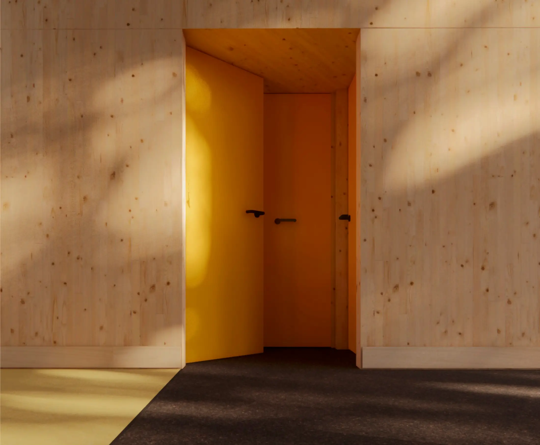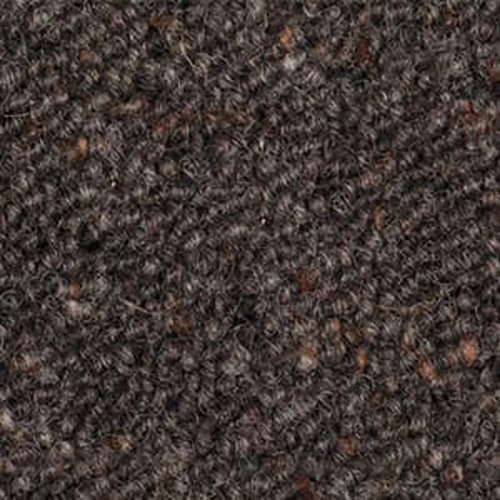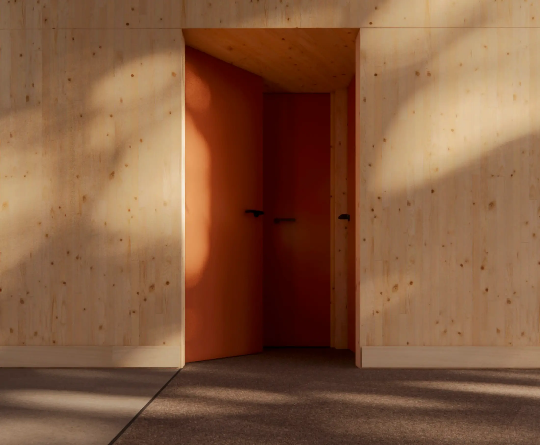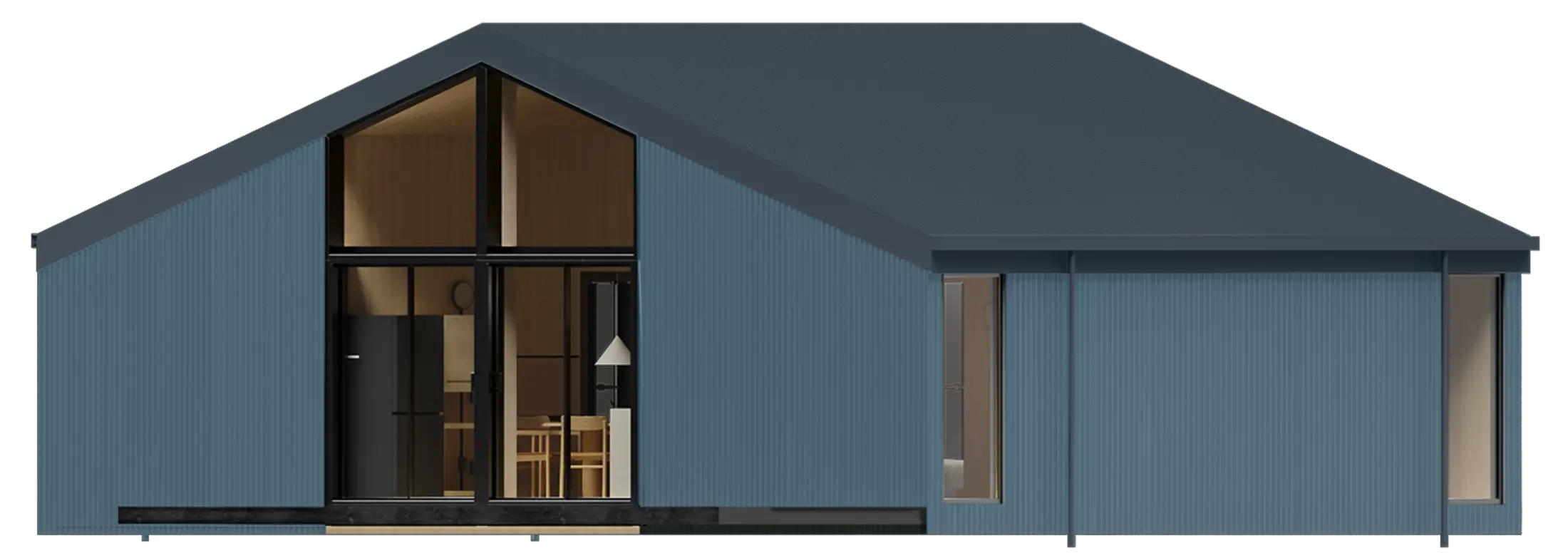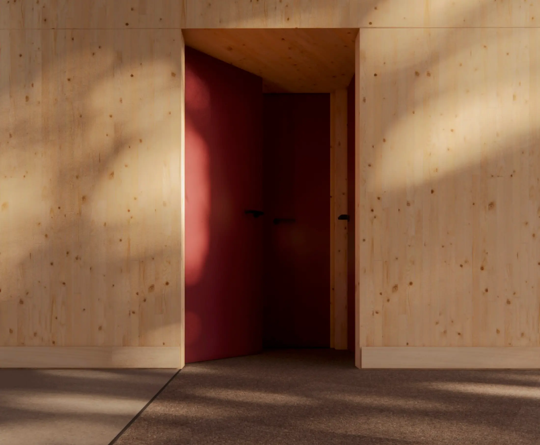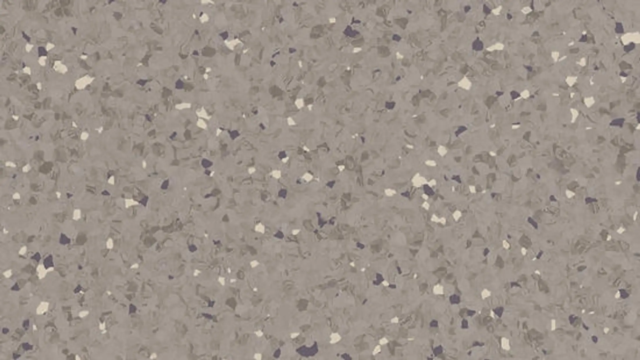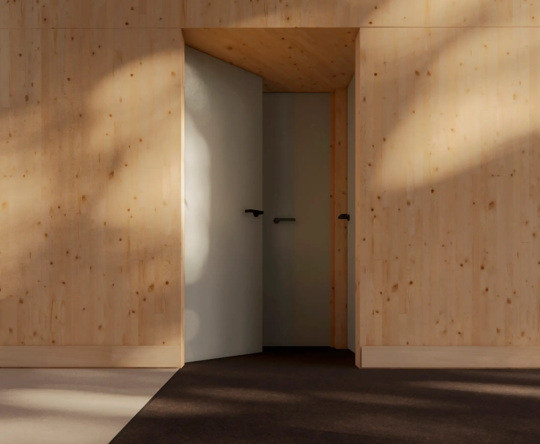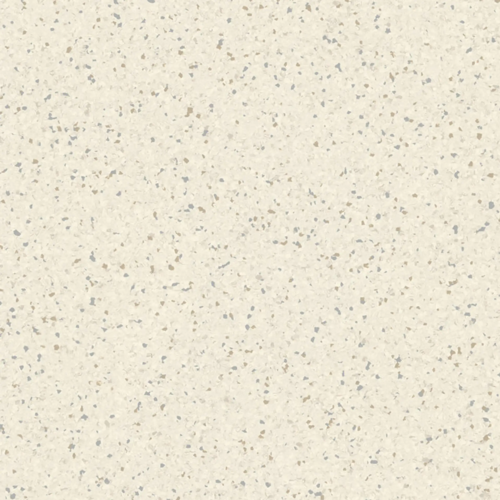Low cost, fast build, climate positive houses designed by RTA Studio.
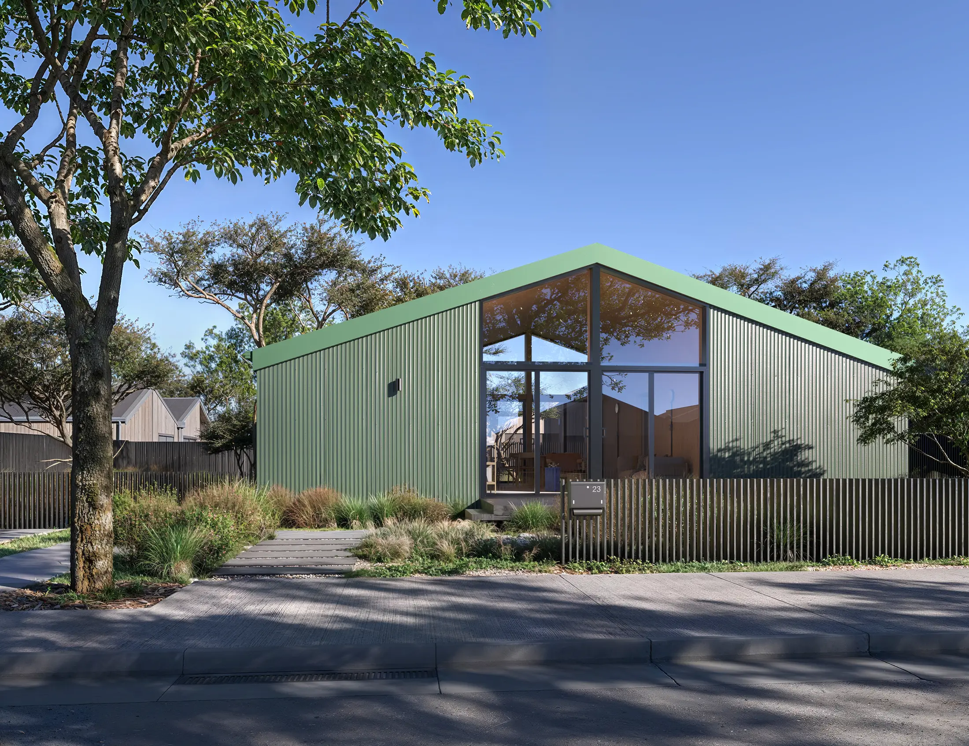
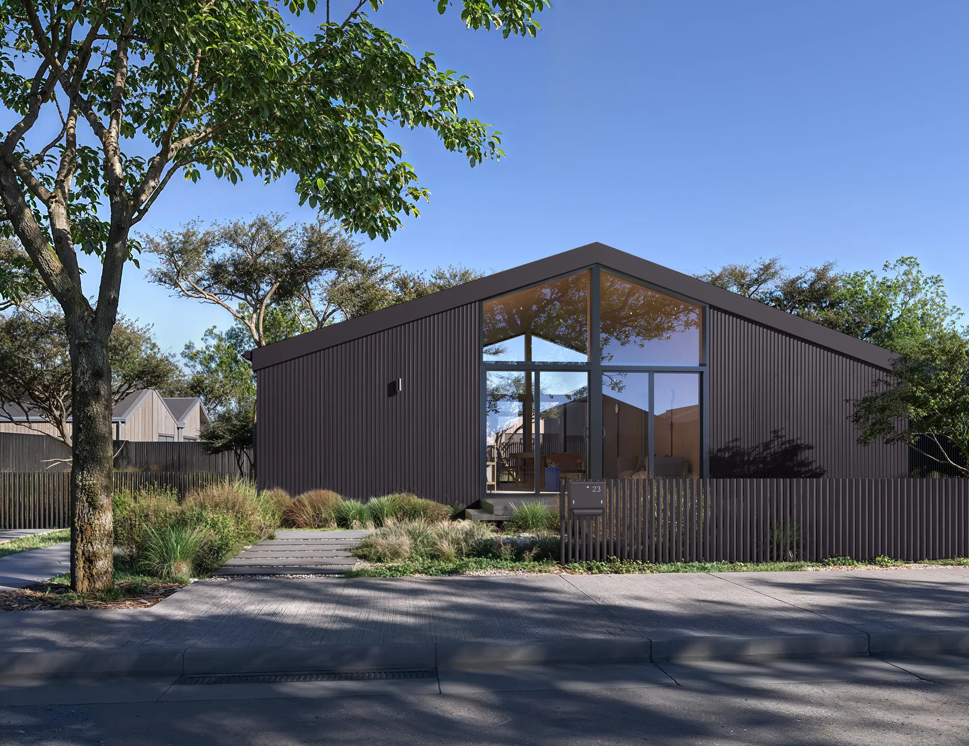
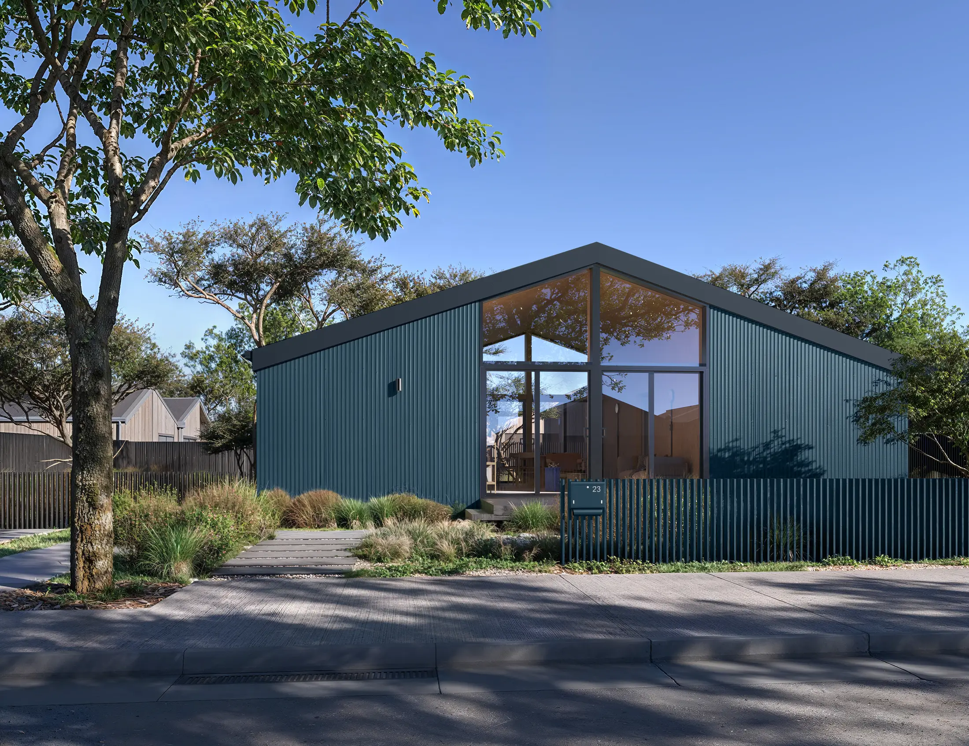
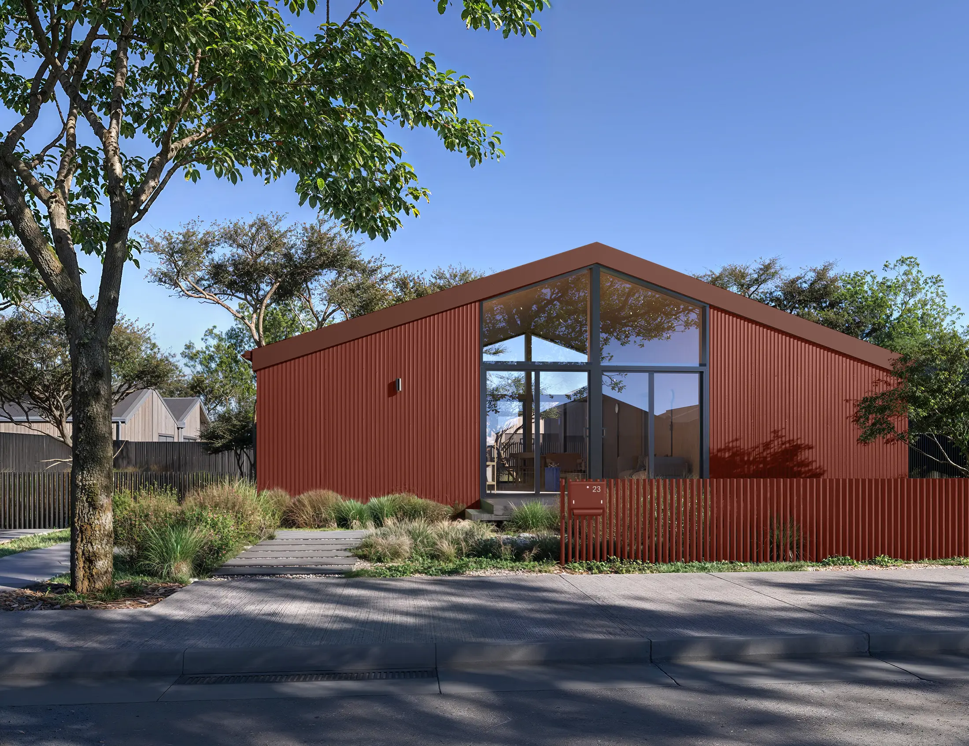
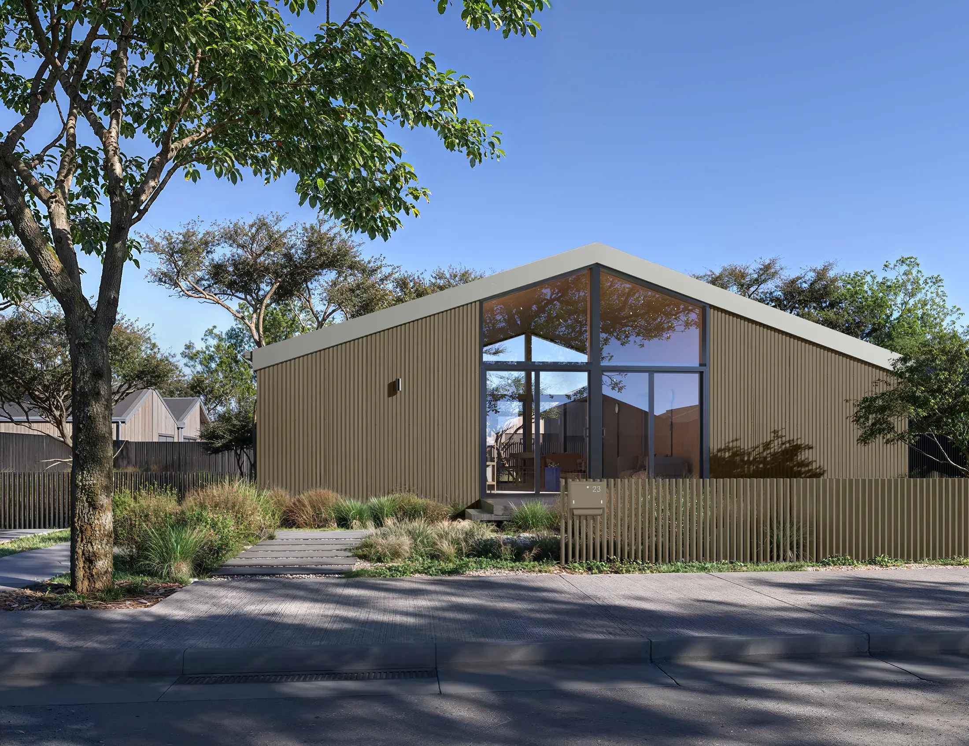
Houses that give more than they take
A warm, healthy, affordable home built with cross-laminated timber.
Pre-made structural timber modules are delivered to site and efficiently slot together to reduce cost, waste and build time.
Available now!
We’re not traditional builders or developers — we’ve designed a highly efficient way to build.
For a purchase price of $10,000, you’ll receive detailed drawings and specifications complete with a MultiProof approval certificate and exclusive access to preferential rates we have negotiated on building modules, cladding, joinery, heating and ventilation products, and premium appliances from our respected industry supply partners.
85 m² 3 Bedrooms 1 Bathroom $335,000*
Partnering with architects RTA Studio and other industry leaders, we’ve transformed house building into a streamlined system that three people can assemble in just six weeks or less — the time it took to build our prototype — for a cost of approximately $335,000*

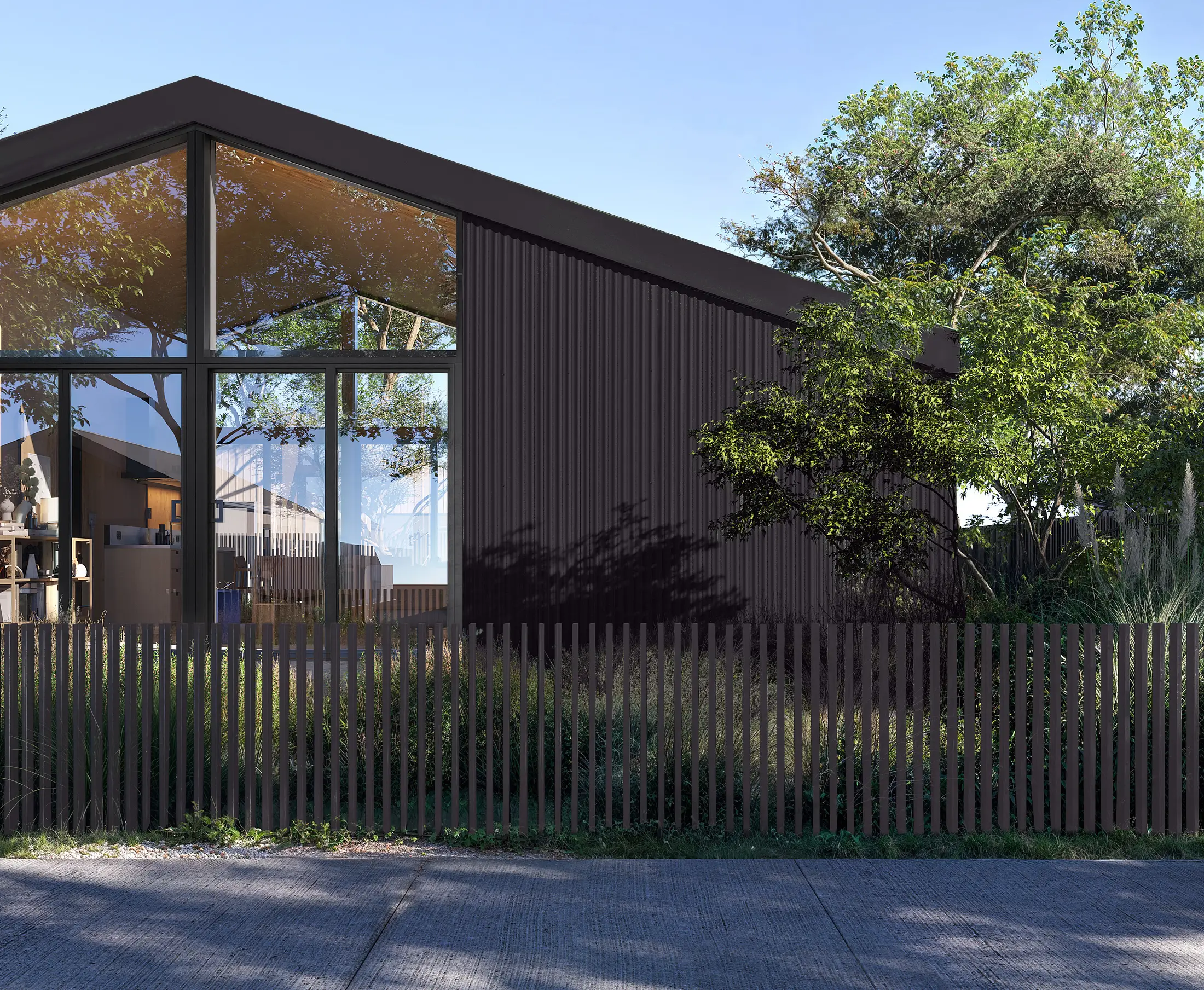



Light, generous, warm, cheerful homes.
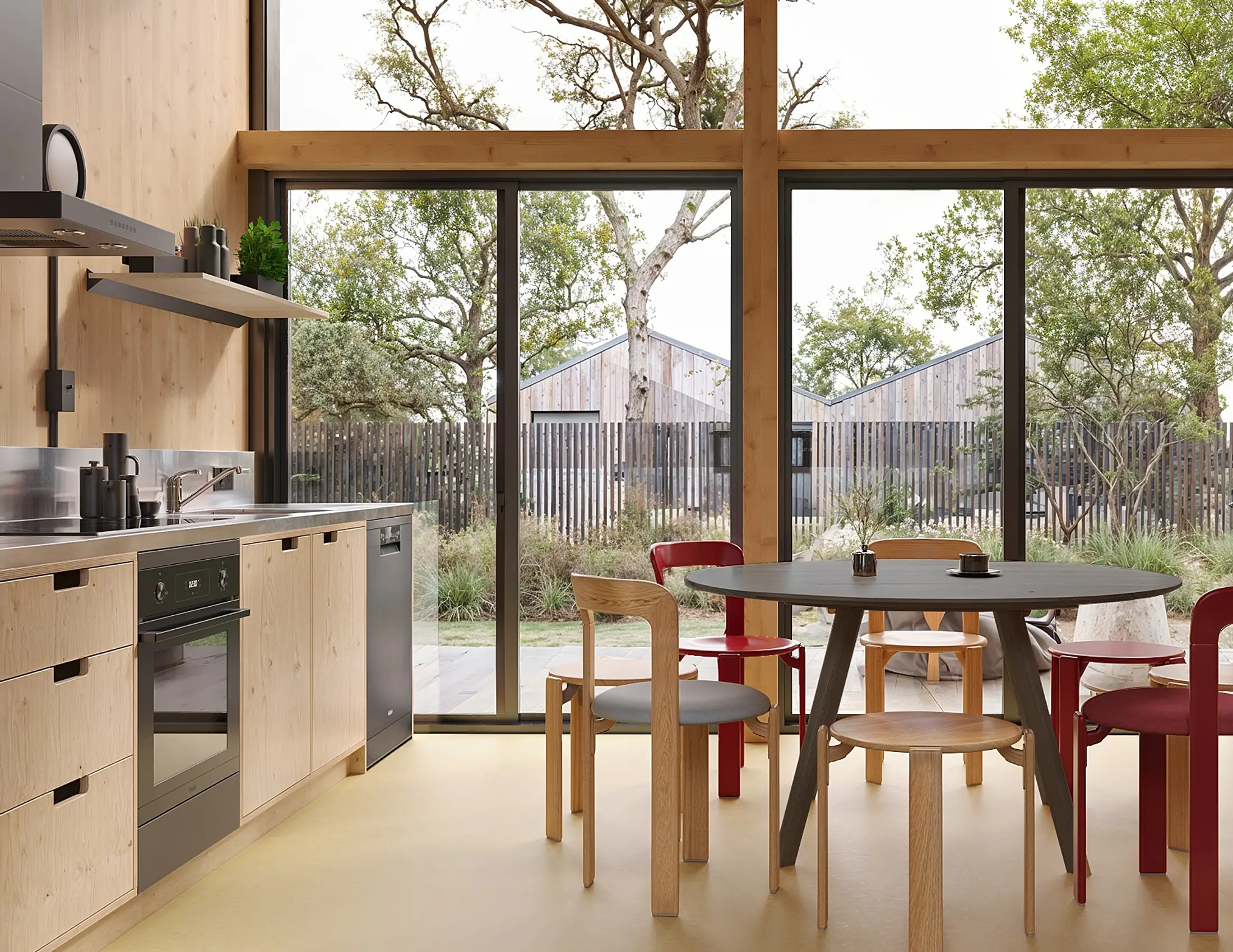
Minimum Cost
A more affordable path to homeownership. Ideal for new subdivisions, community housing providers, papakāinga housing, secondary dwellings and home buyers looking for a more accessible option.
Rapid Construction
A flat-pack build-up system of truck-transportable modules. Designed for fast, simple assembly, the 36 cross-laminated timber modules can be put together by three people in six weeks or less.
Comfortable Living
Designed for year-round comfort, with a focus on healthy indoor air quality, efficient heating, cooling and ventilation.
Modern Convenience
Kitchen appliances, hot water, heat pump and solar panel solutions are all included, designed for a comfortable, energy-efficient living experience.
Climate Positive
The Lever Room, a leading science-based consulting and technology company, comprehensively measured embodied and operational carbon emissions. Their analysis confirmed that the Living House draws down more carbon than it emits.
Floorplan
3 Bedrooms
85 m2
85 m2
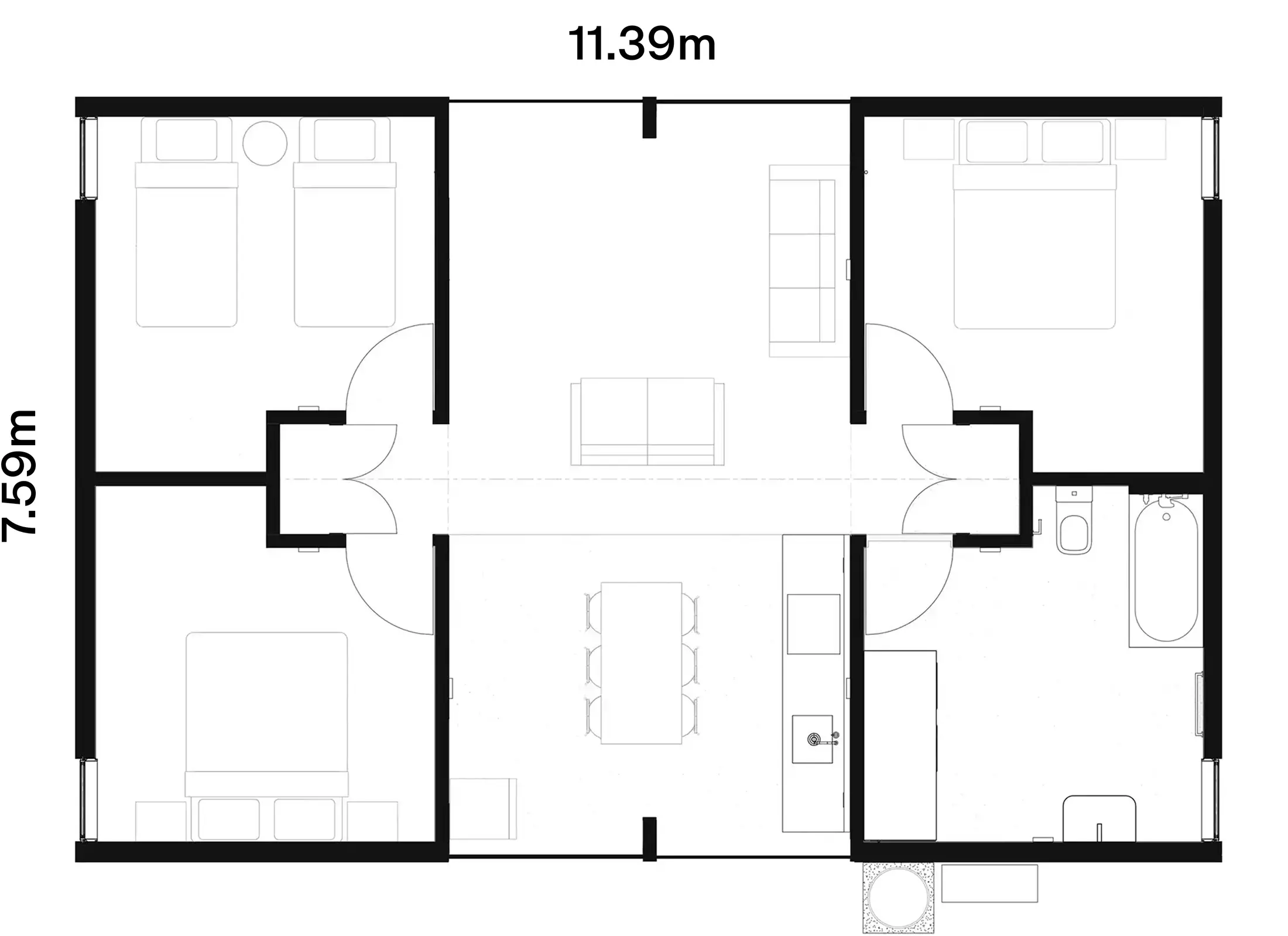
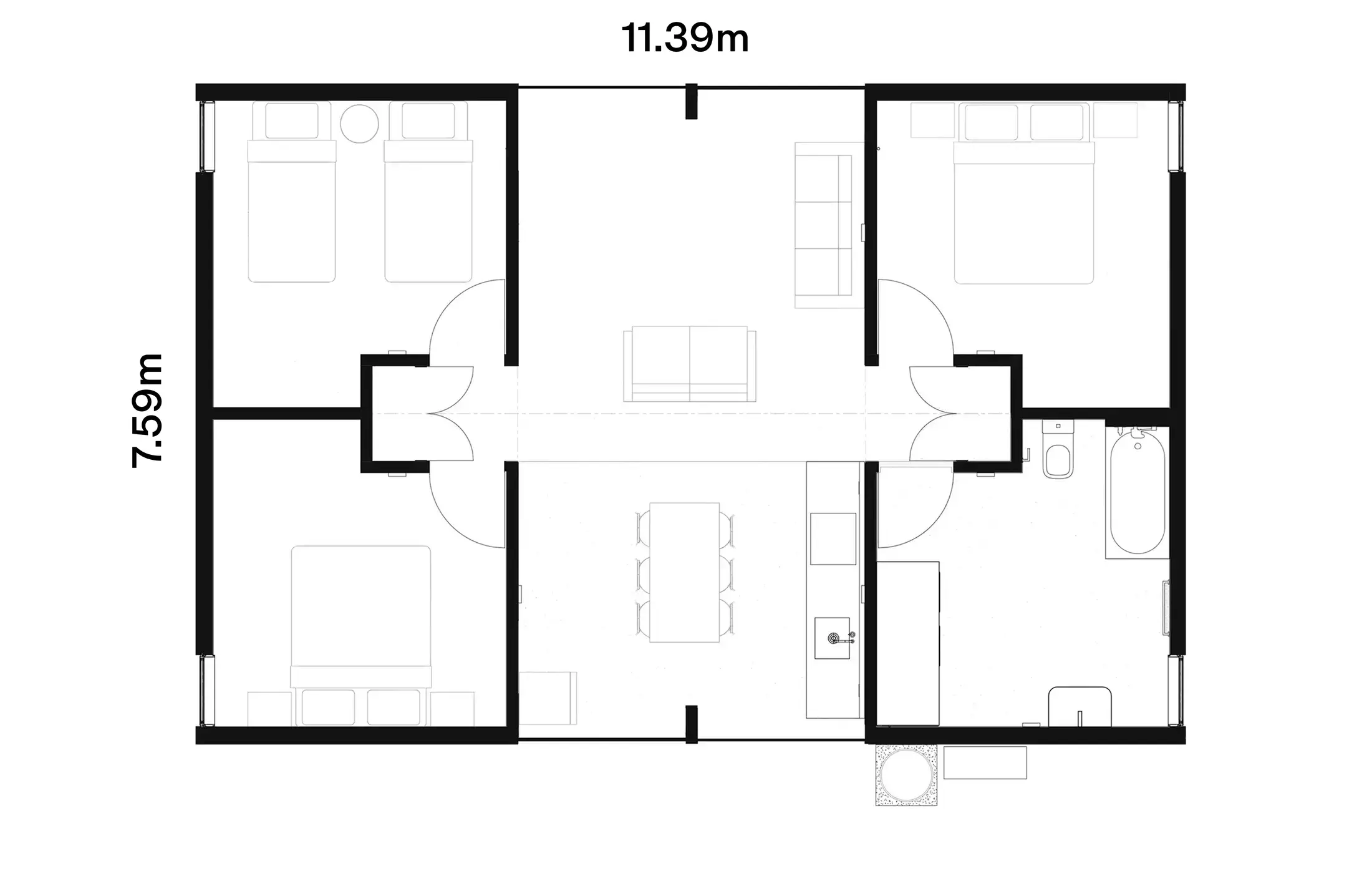
At 85m², the Living House is compact but not tiny. The floorplan is organised around a 4m stud height. Each of the 3 bedrooms and the bathroom is a generous 11.9m² and the combined kitchen and living area 28.3m².
Design
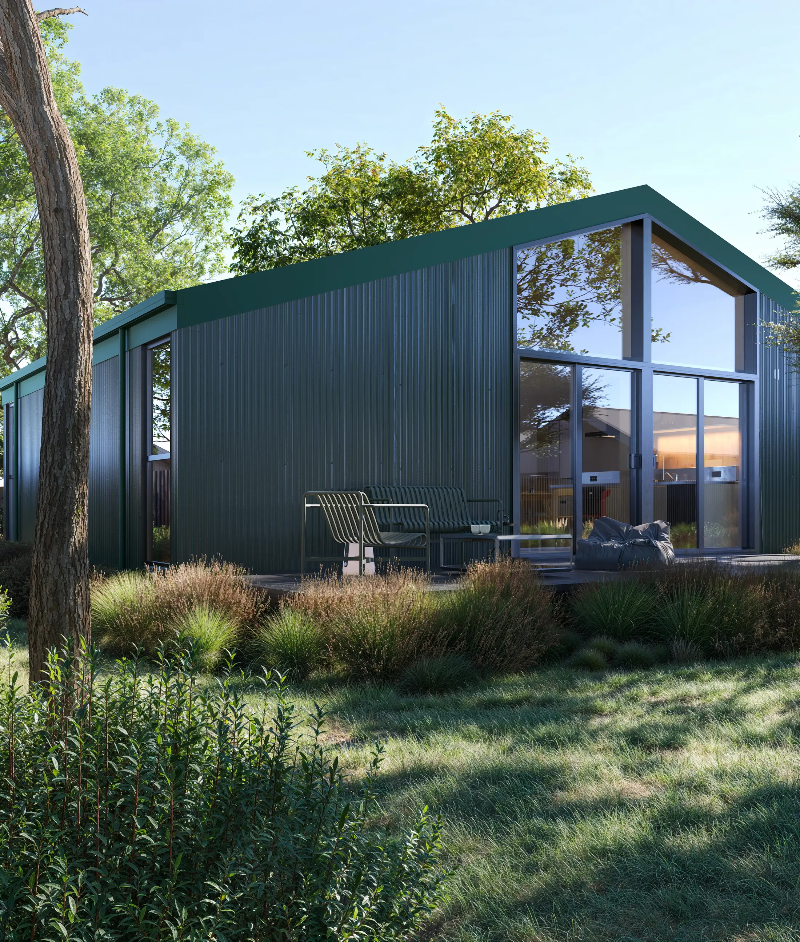
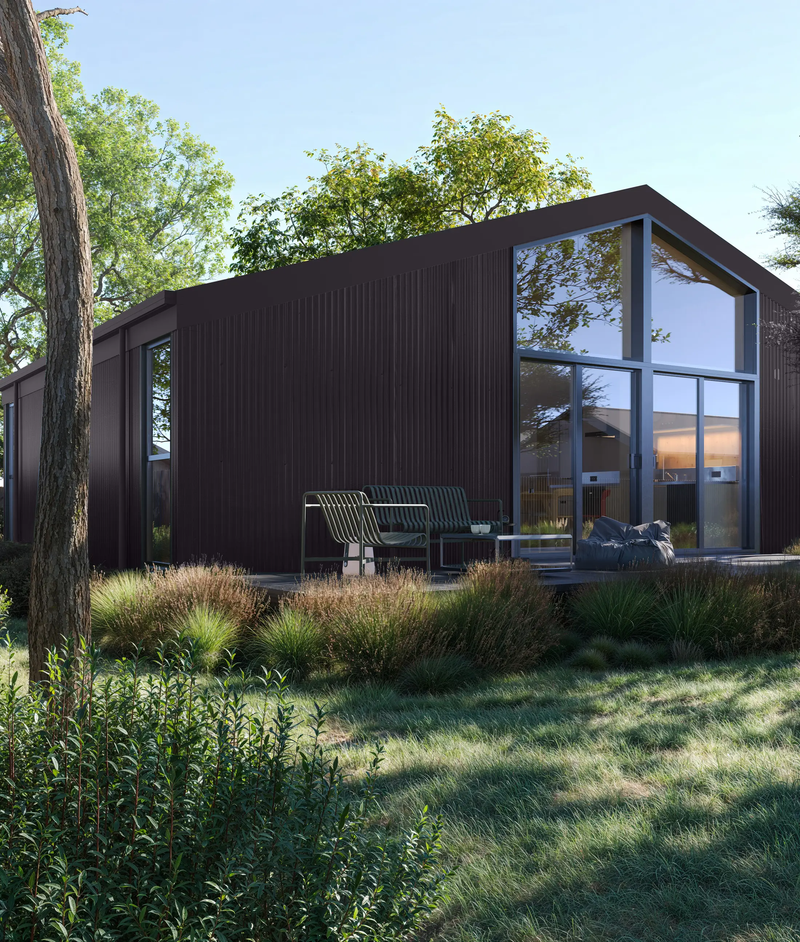
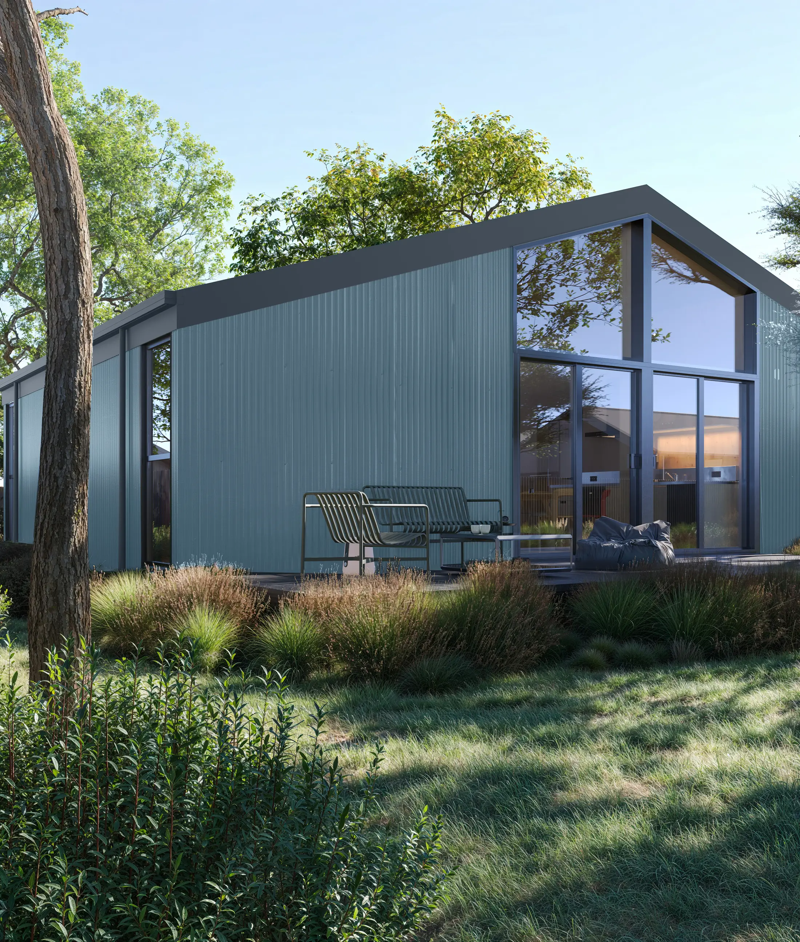
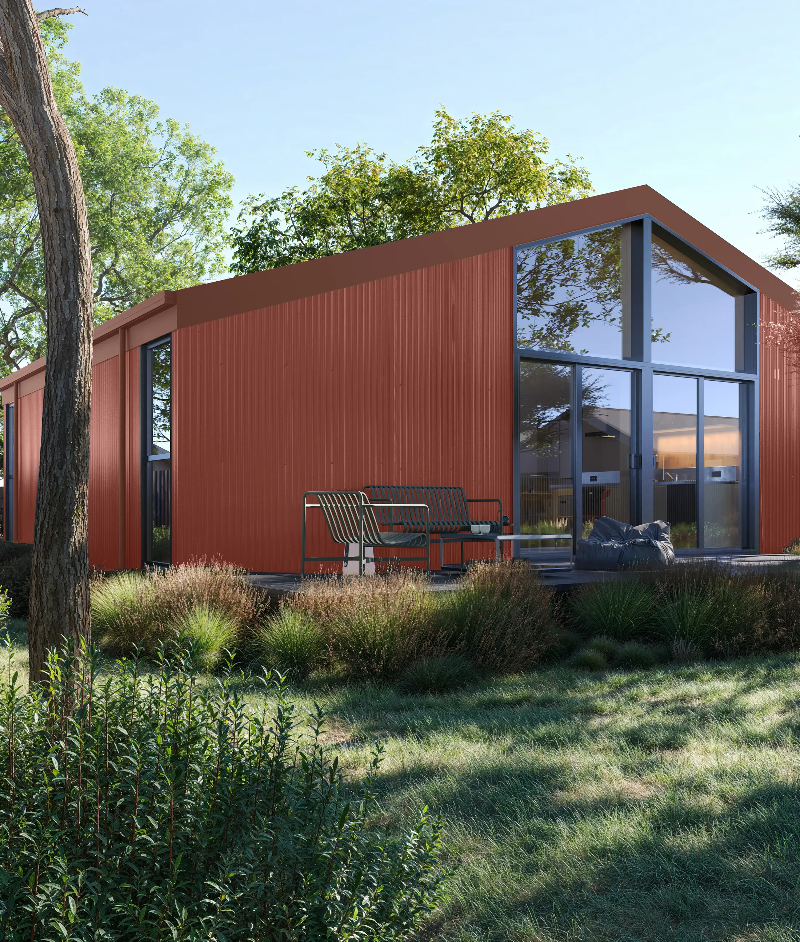
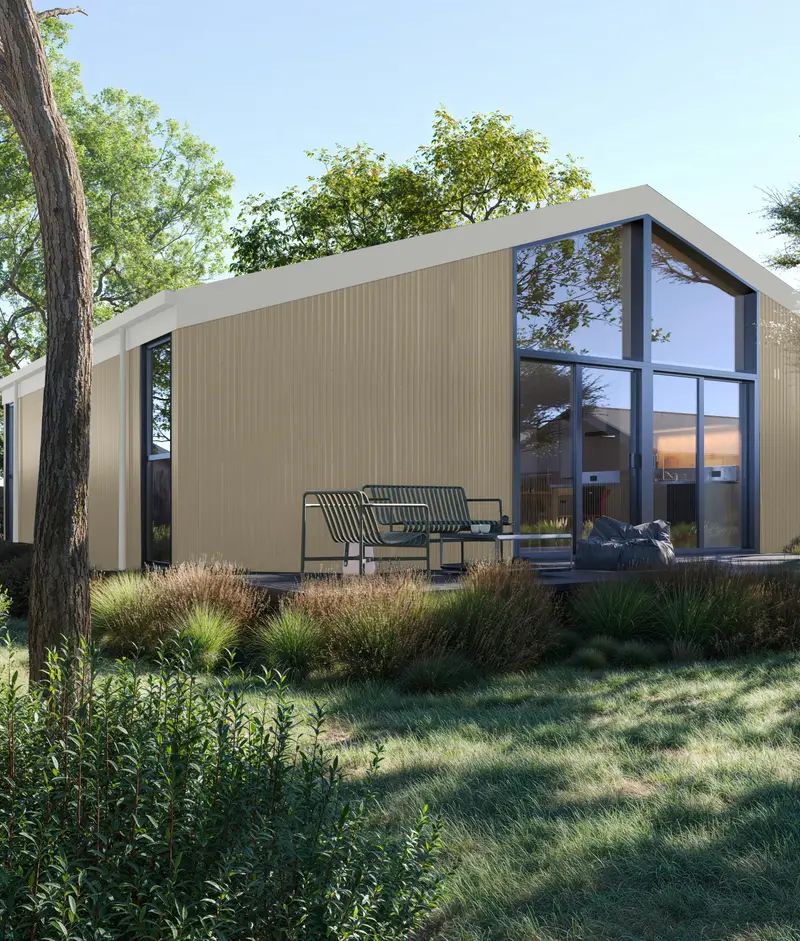
Living House exterior in ColorSteel®

Bedroom showing Cross-laminated timber wall panels. Each bedroom is 11.9 m².
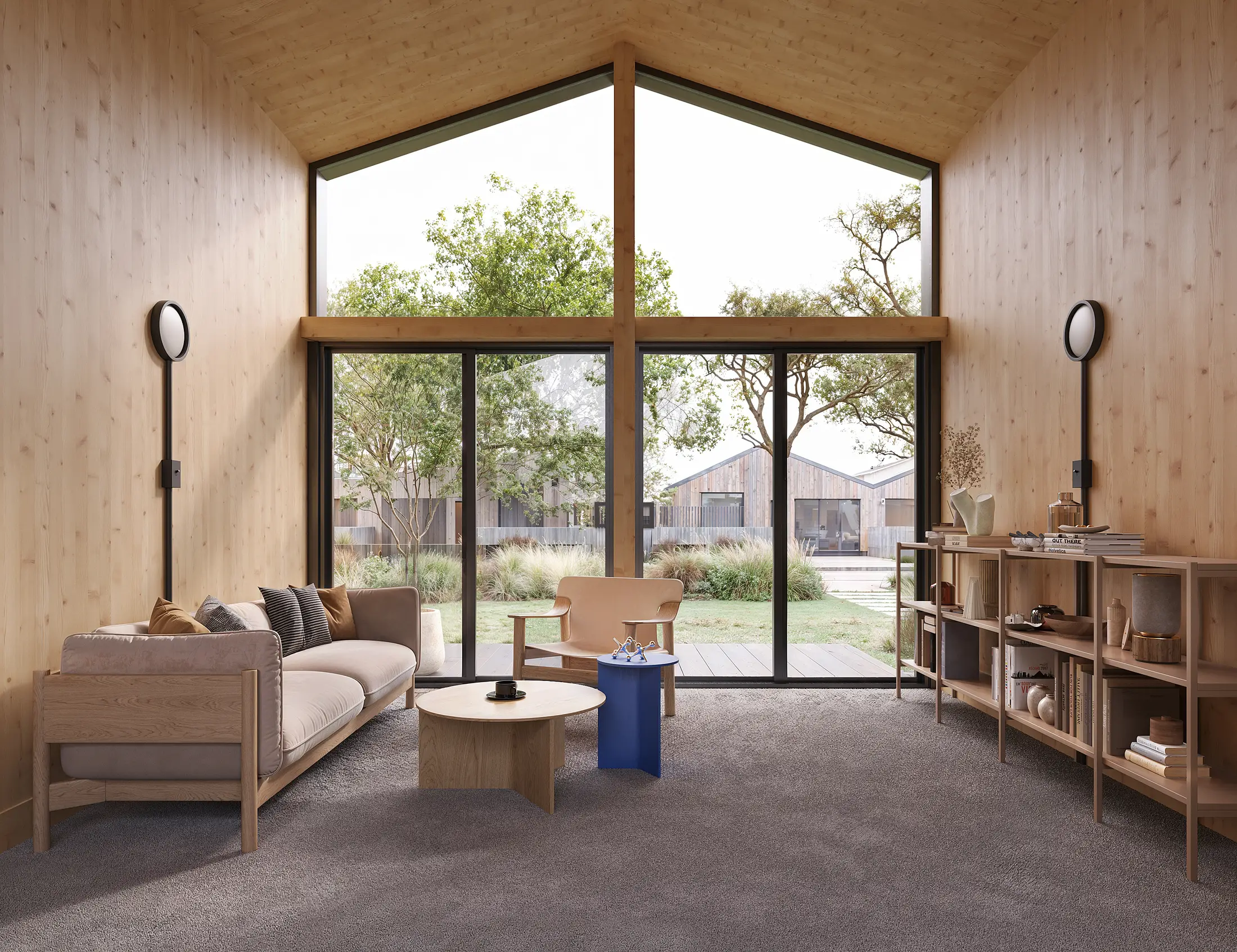
Living room with high-performance glazing and twin sliding doors or easy ventilation. Lighting and electrical fittings are conduit-style to keep fabrication costs down.
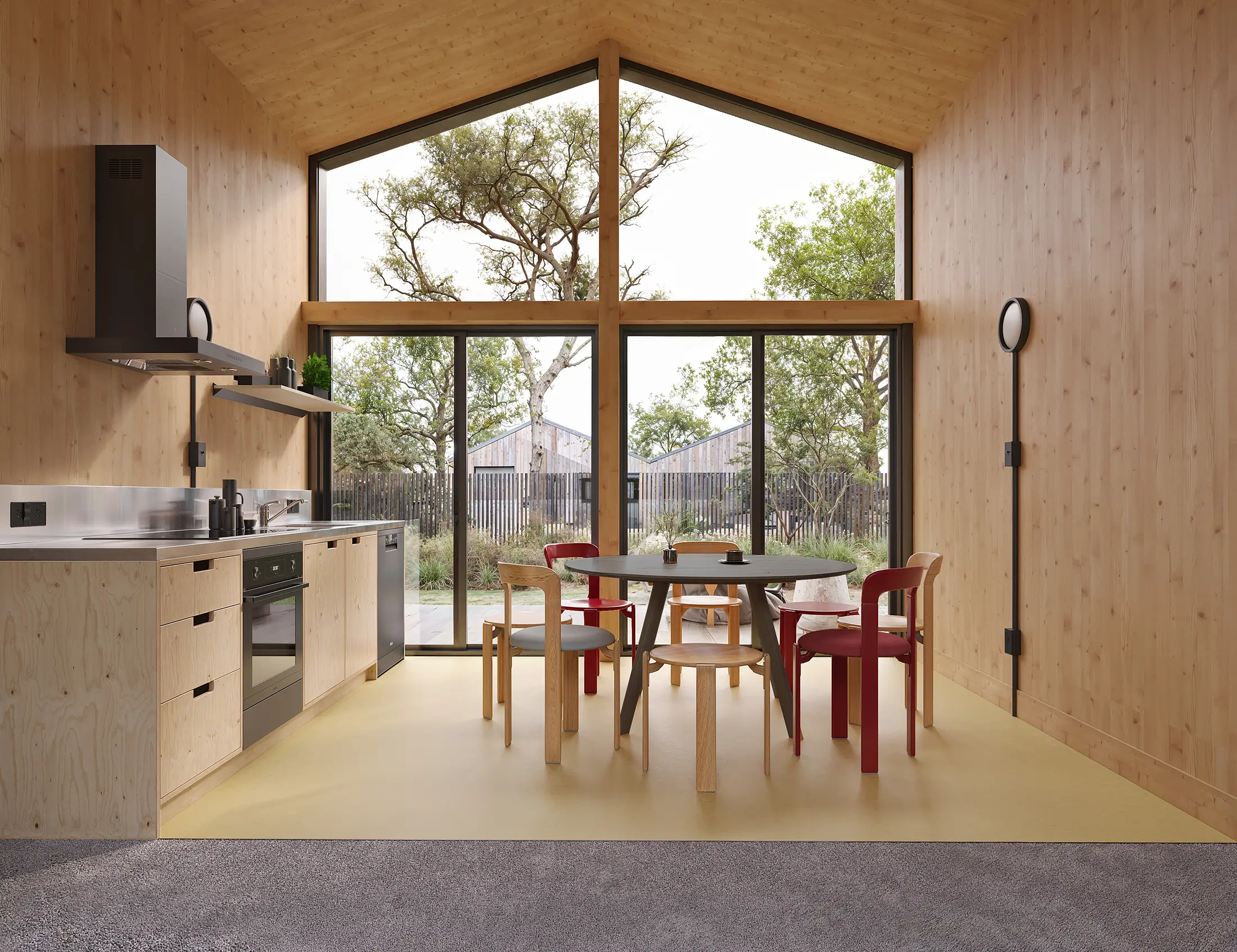
Kitchen showing timber cabinetry module and Haier appliances which are included in the cost.
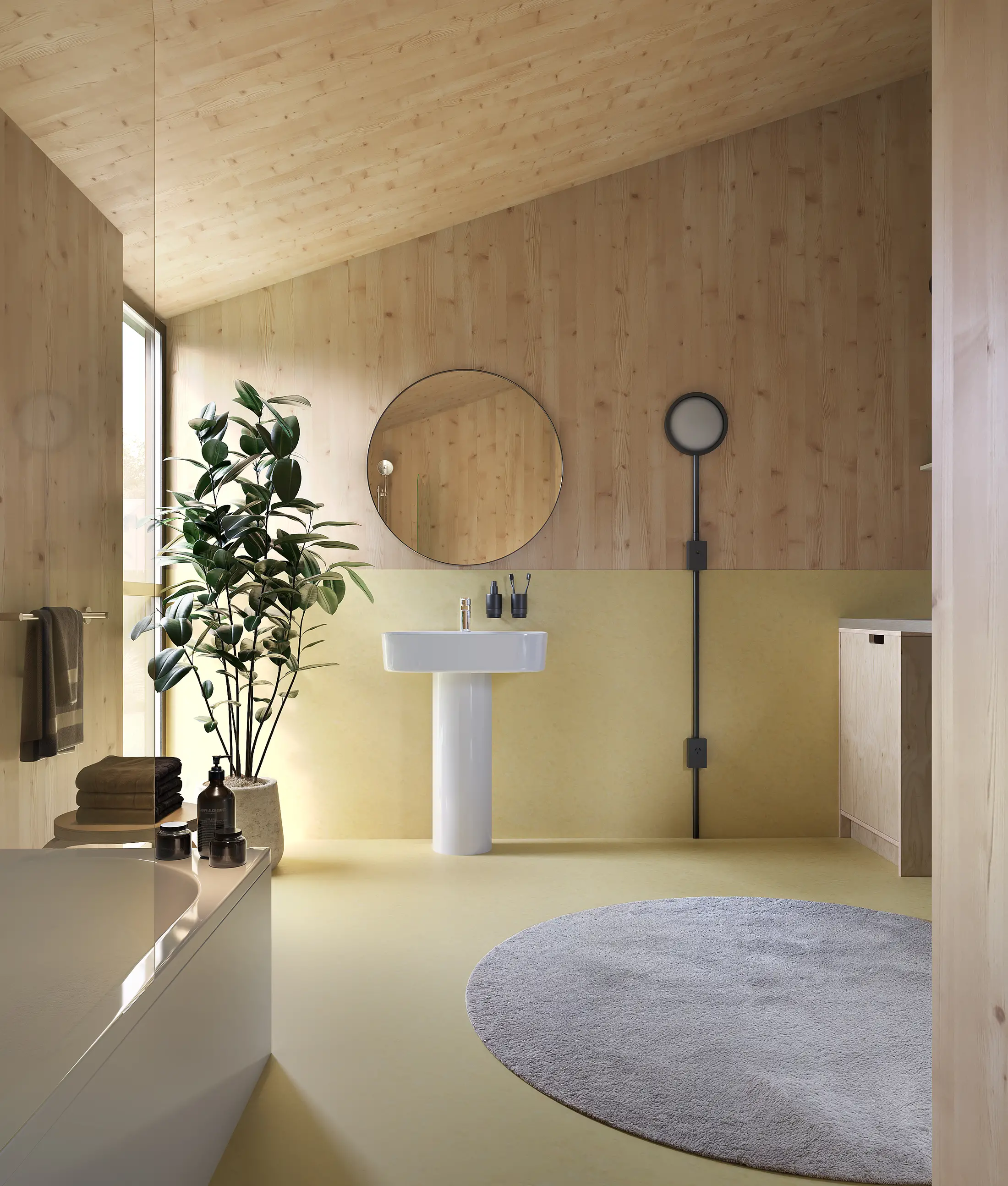
Bathroom with yellow linoleum waterproofing to floor and walls.
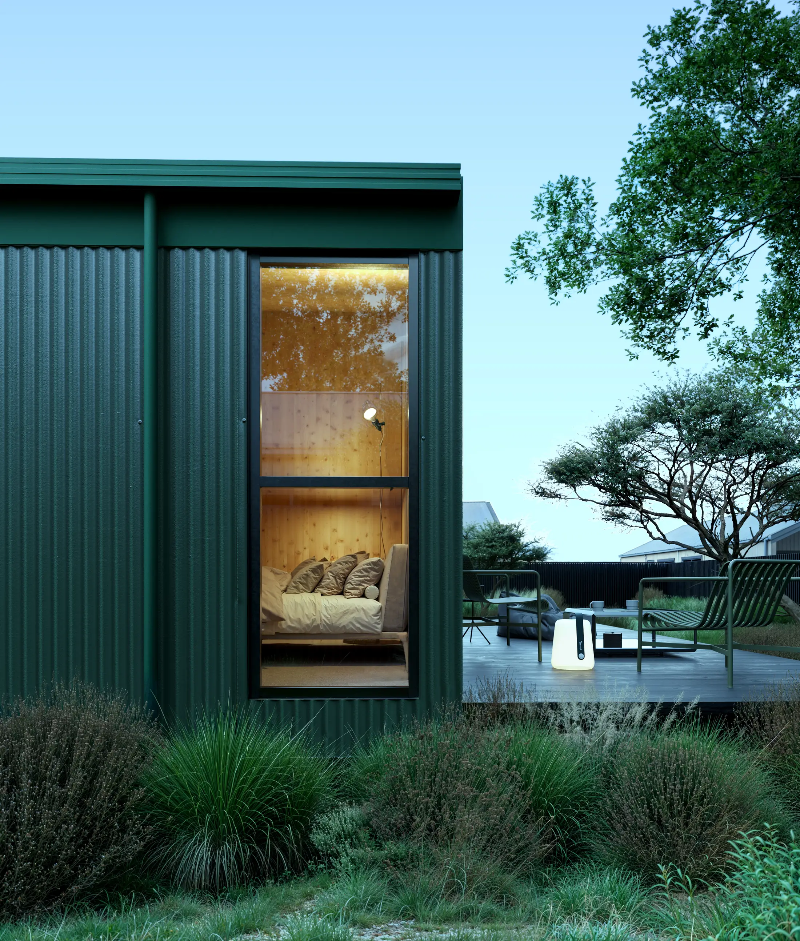
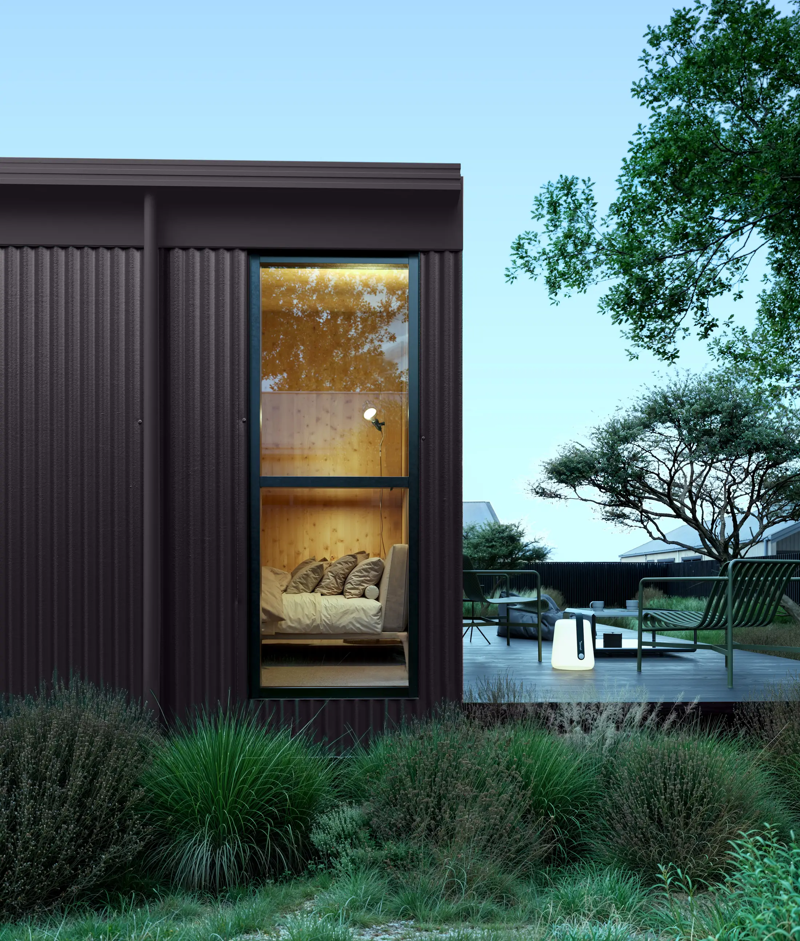
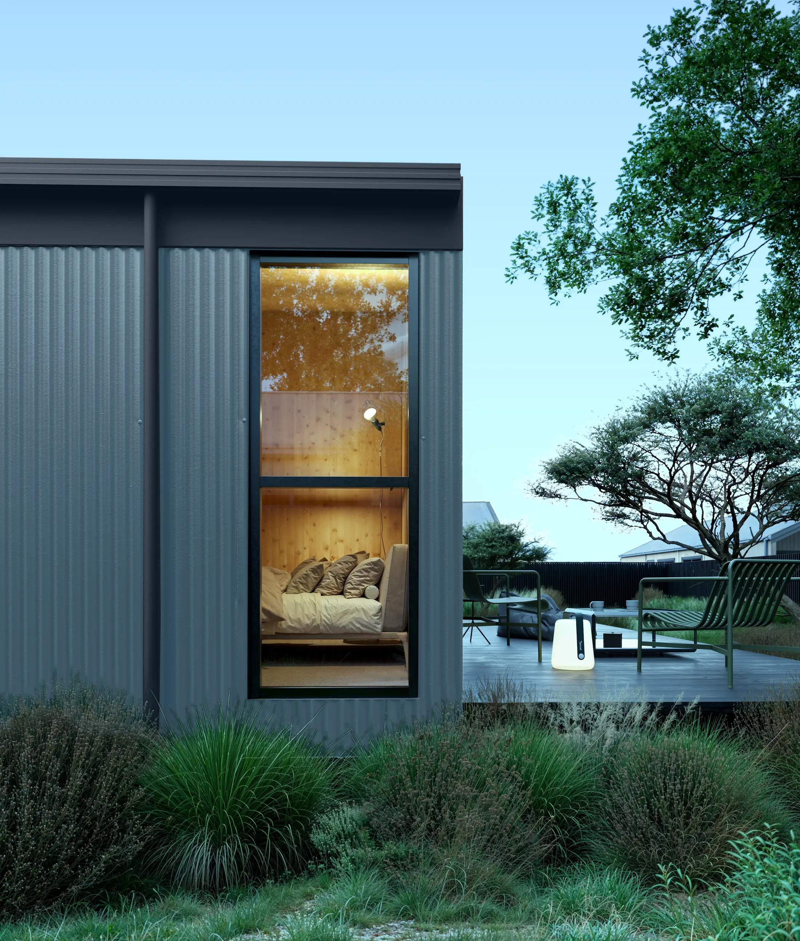
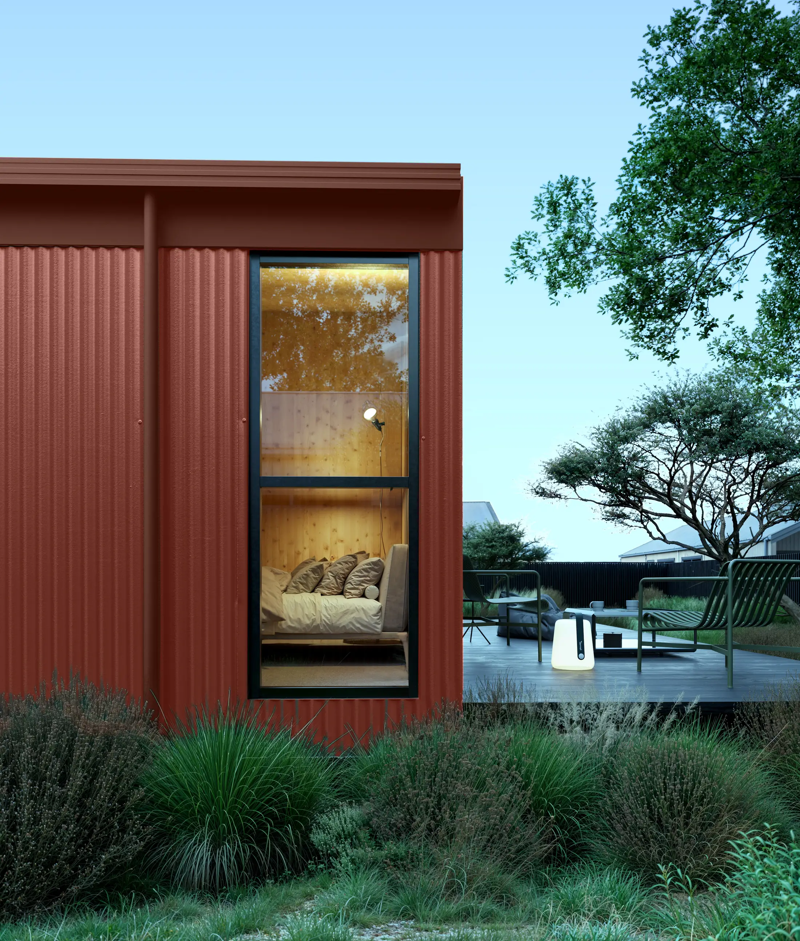
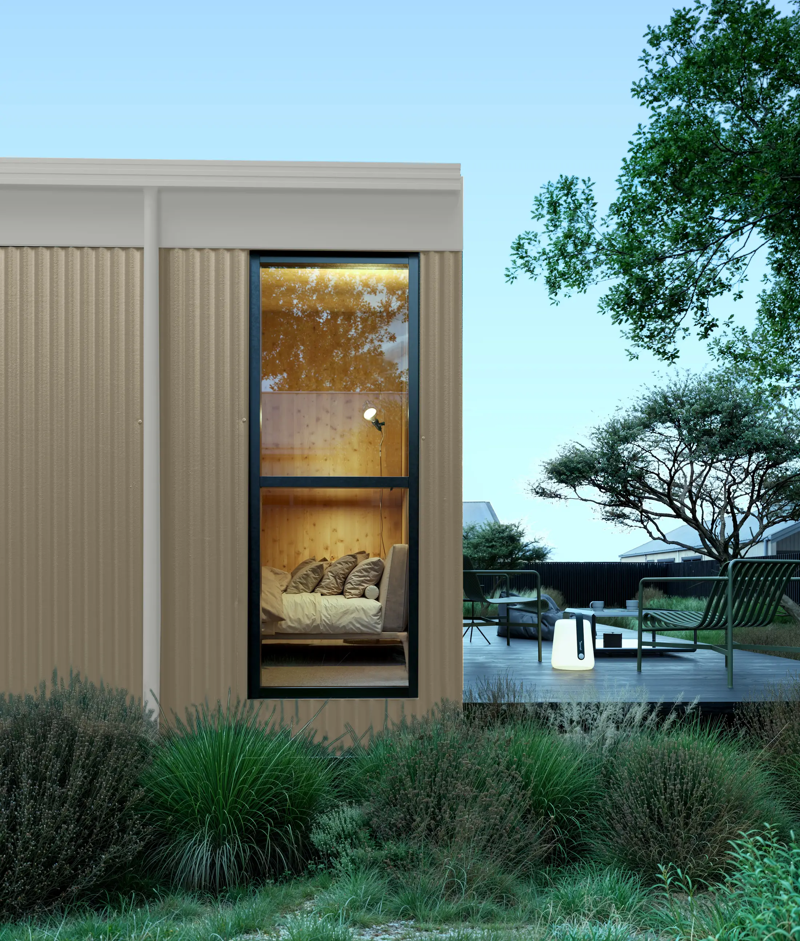
Exterior view illustrating how a back deck could be added to the design. (Indicative only, not included in the detailed design plans.)





Living House exterior in ColorSteel®

Bedroom showing Cross-laminated timber wall panels. Each bedroom is 11.9 m².

Living room with high-performance glazing and twin sliding doors or easy ventilation. Lighting and electrical fittings are conduit-style to keep fabrication costs down.

Kitchen showing timber cabinetry module and Haier appliances which are included in the cost.

Bathroom with yellow linoleum waterproofing to floor and walls.





Exterior view illustrating how a back deck could be added to the design. (Indicative only, not included in the detailed design plans.)
In the Media
How it works
Process
Our 3‑bedroom home system optimises materials, streamlines suppliers and requires only a small team for fast, straightforward assembly — saving you time, effort and resources.
Here are the key steps:
Process
Our 3‑bedroom home system optimises materials, streamlines suppliers and requires only a small team for fast, straightforward assembly — saving you time, effort and resources.
Here are the key steps:
Find a site
Ensure your site is suitable and has connections for electricity, water and wastewater/stormwater (or a design for on-site disposal). Obtain a site survey and get geotechnical information.
Choose your builder
Each Living House must be constructed by a Licensed Building Practitioner (LBP). You select your own builder.
Purchase our detailed design package/plan
Our drawings, specification and engineering calculations come with a MultiProof approval, ready for submitting as part of your Building Consent. You will also receive a Builder’s Manual, construction schedule and partner supplier contacts including access to preferential rates we’ve negotiated with our partner supplier network. The design package includes a one- to- two-hour online consultation for your builder (or builders if tendering out to a few different builders). It’s a chance to meet with the architect prior to pricing so that they understand the concept of the project and how the modular assembly process differs from traditional house building. There is no additional cost for this service.
Plan your Living House
Select your exterior and interior colour palette and choose your appliances — some additional options are available.
Site Specific Consents
Work with a designer and engineer to develop a site specific building consent for foundations and services. You may also need resource consent separate to the building consent. The MultiProof covers the consent for the building itself, but site specific information is required for council applications.
Apply for consent
Submit the MultiProof approval certificate, drawings, specifications and supporting documents to your Building Consent Authority (BCA) for a site-specific consent (the MultiProof reduces the time for Council to review your application from 20 days to 10 days). You may also need resource consent. Your builder or an authorised agent may manage this process.
Order your Living House modules
Your detailed design package/plans include a unique code to order materials and appliances directly from our supply partners. Your LBP will manage this process for you.
Complete foundation work
Once building consent is approved, install services and complete groundwork. When your timber-pile foundations are ready, it’s time to build.
Begin assembly
Your Builder’s Manual and schedule provide step-by-step guidance. From this point, your home can be assembled in as little as six weeks.
Purchase Plans
To build your Living House you’ll first need to purchase our detailed design package which includes plan drawings, specifications and engineering calculations.
